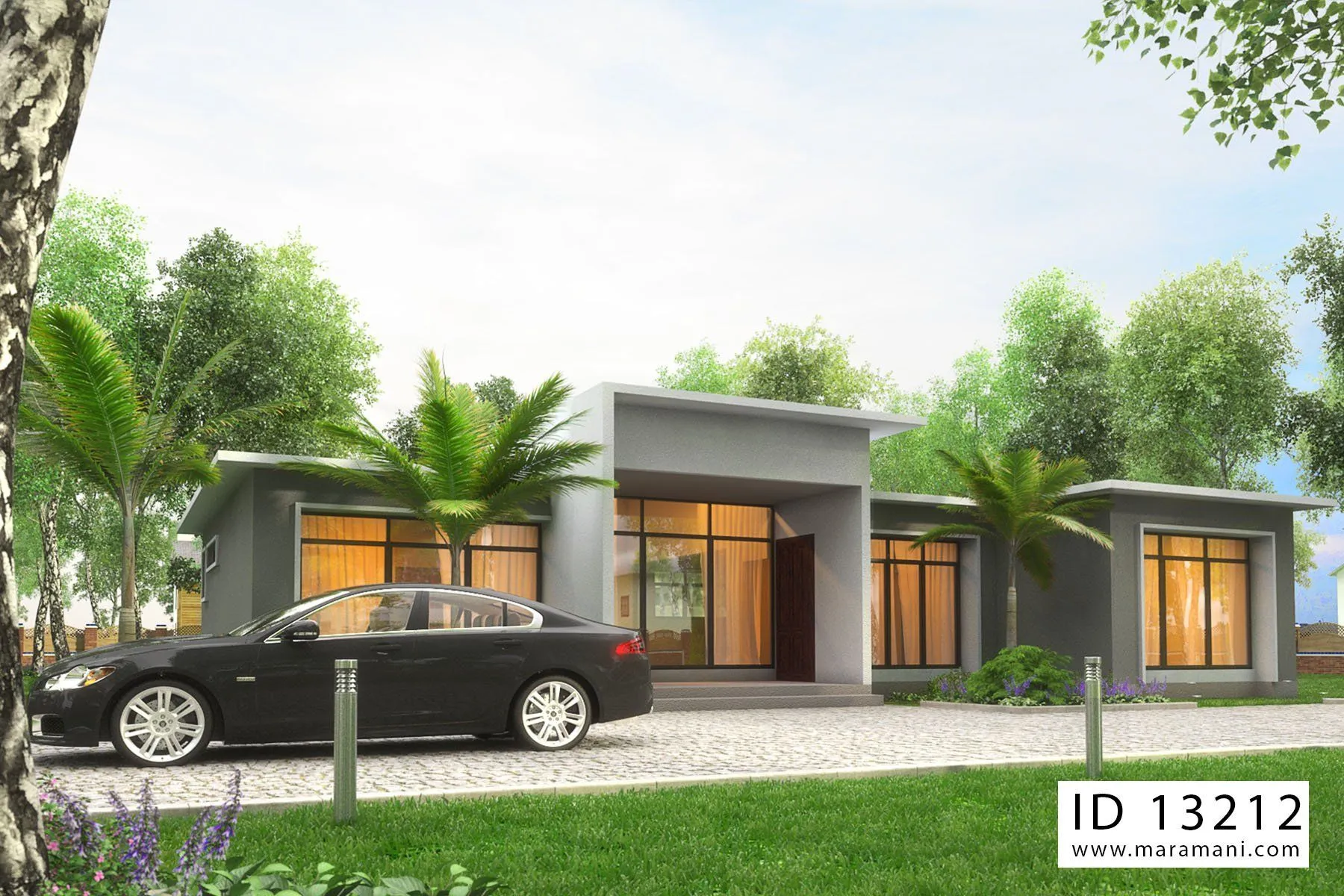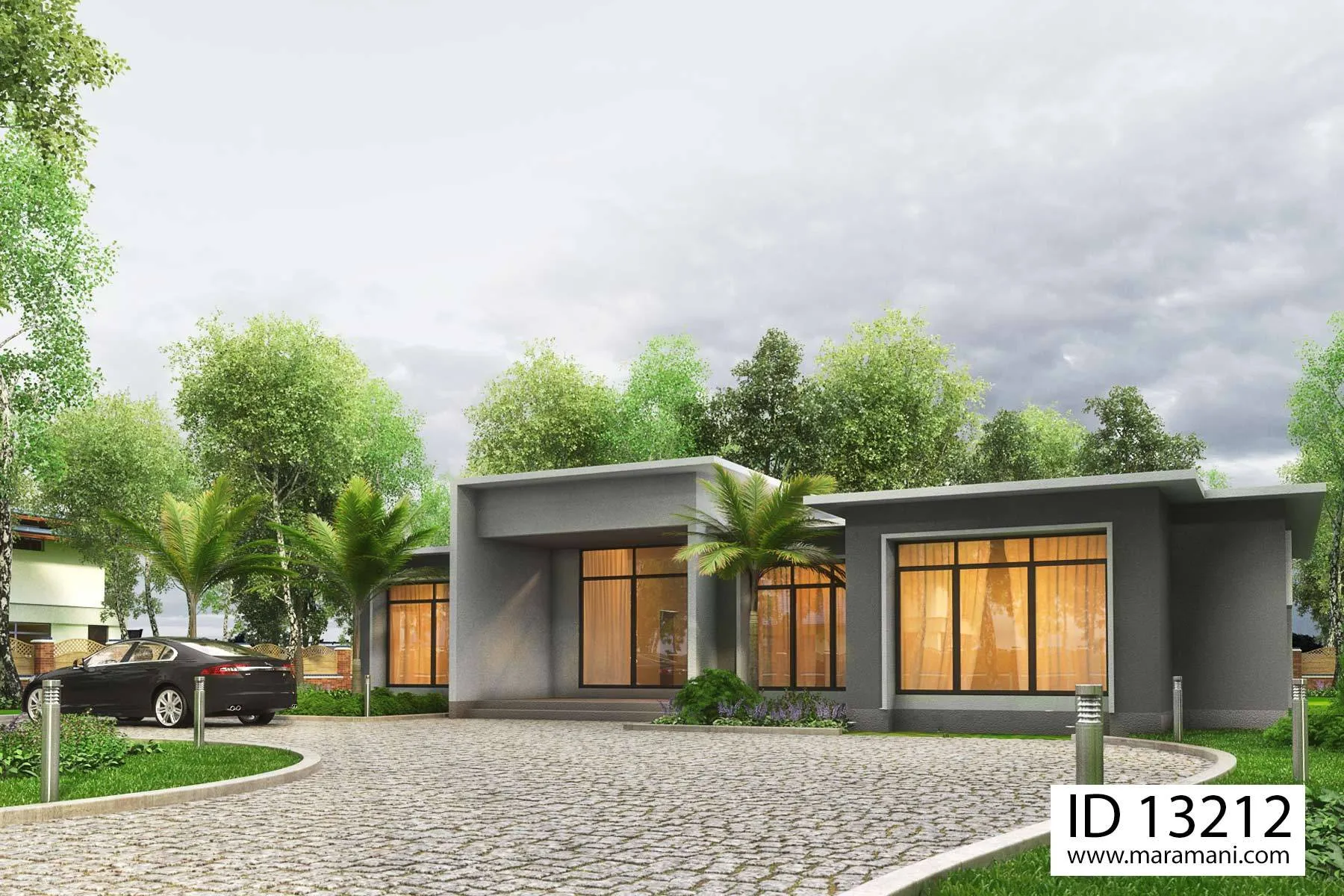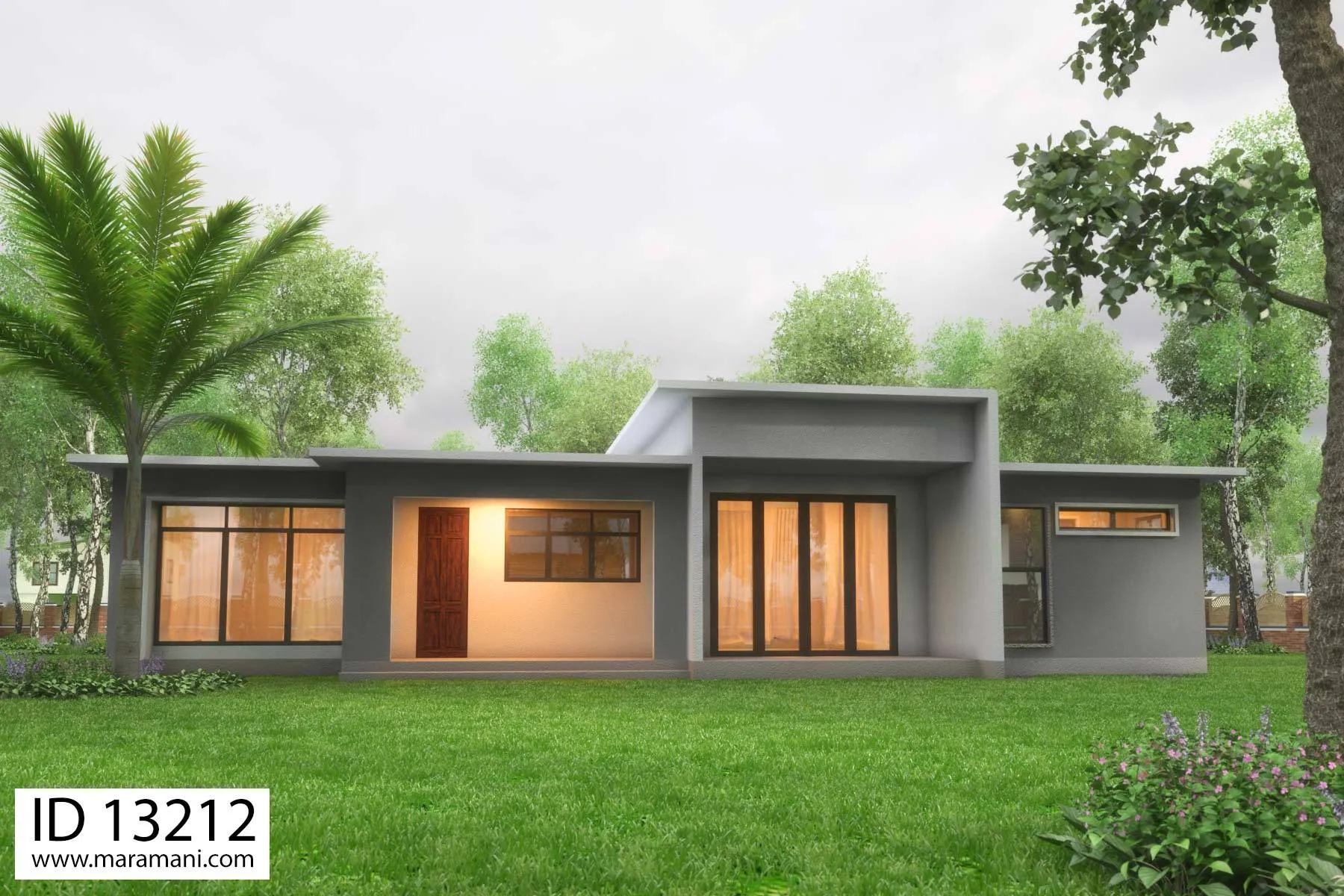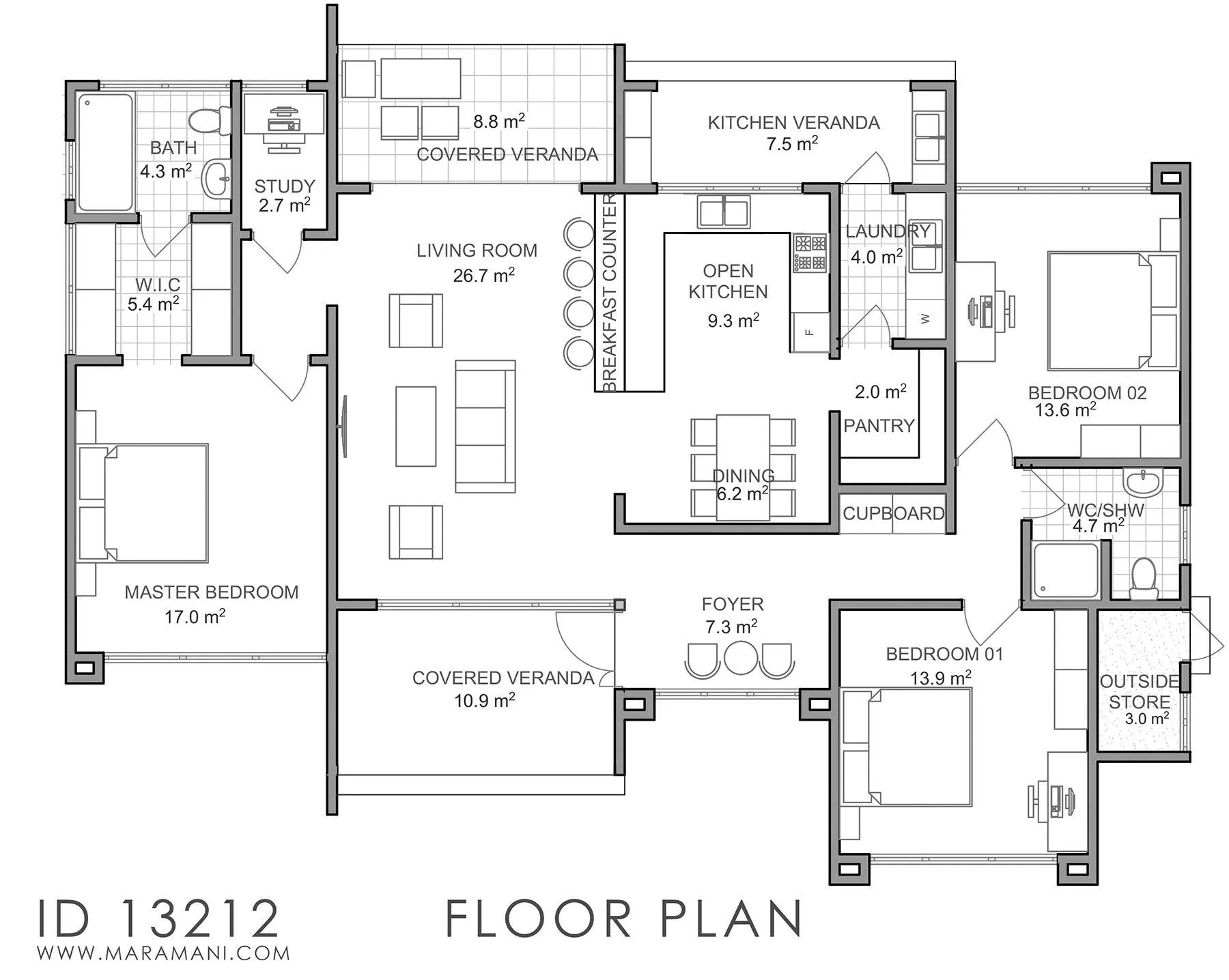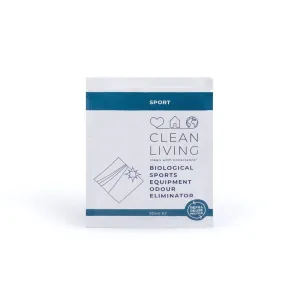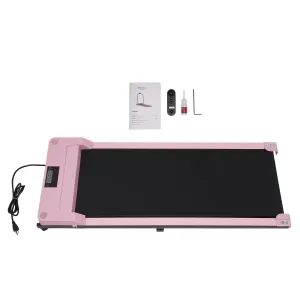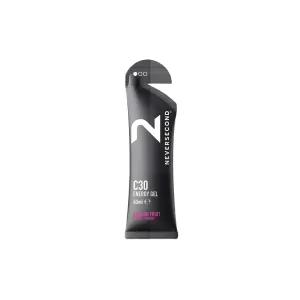A 3-bedroom building plan which places the master bedroom on one side and 2 bedrooms for kids on the other side separated by a spacious lounge and an open kitchen. A foyer greets you when entering the house and creates a beautiful buffer where you can hang works of art and have a seating arrangement. Here you can also place your shoes and hang your coat. The plan also includes an open kitchen and dining, laundry, pantry, 3 verandas, study room, and a breakfast counter.
Plan Details
| Features | Drawings List |
| Stories: 1 Bedroom: 3 Toilets: 2 Foyer: 1 Kitchen: 1 Dining room: 1 Living room: 1 Verandah: 3 Pantry: 1 Study: 1 Laundry: 1 |
Foundation Plan *Drawings delivered in PDF and DWG Format |

 Cart(
Cart(